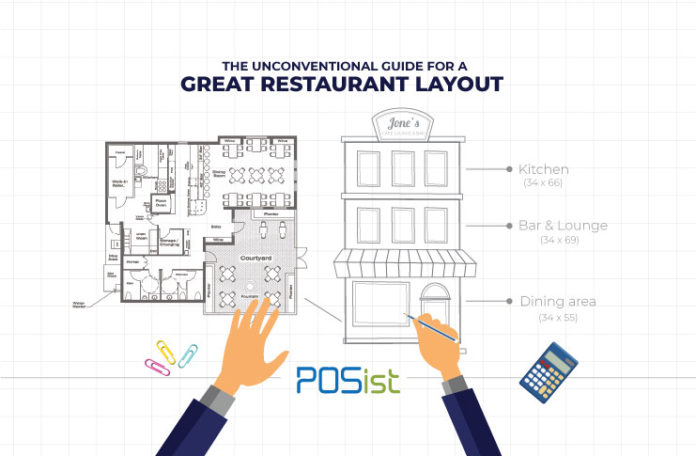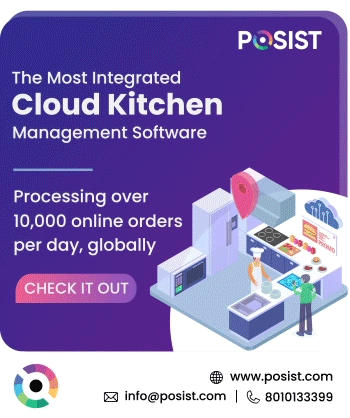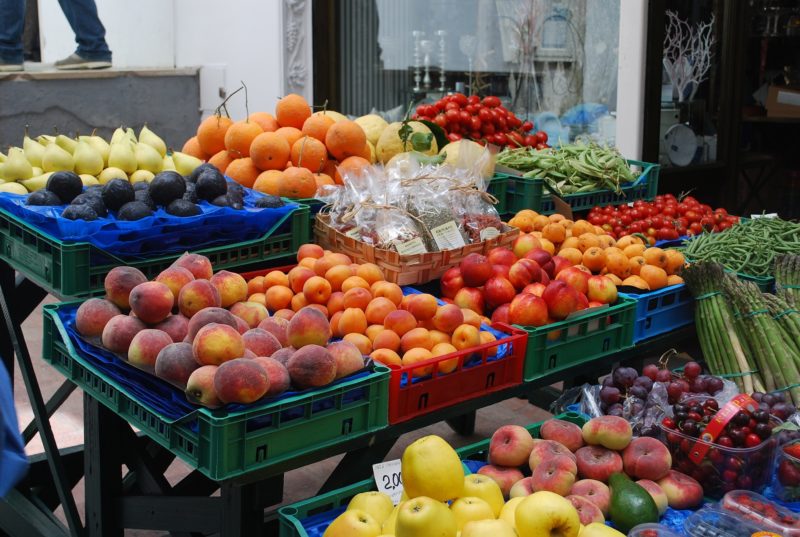Singapore’s restaurant market is the highest contributor to its GDP and also is one of the busiest markets in the world, which makes it very crucial to have an excellent restaurant layout strategy to ensure smooth operation. No matter what the size of your restaurant is, a strategic restaurant layout would make the work more comfortable for you!
From the restaurant’s floor plan to the positioning of the tables and chairs, it covers it all.
Your restaurant layout should support operational workflow and communicate your brand to your customers, after all, it is all about creating an inviting space for your guests.
Designing a restaurant layout can be a little overwhelming at first, and we understand that! Therefore, we have curated an entire list of things you can keep in mind when planning out a great restaurant layout.
Importance Of An Excellent Restaurant Layout
As we have established before, the restaurant industry in Singapore is tough, and it requires more than just good food and service to stand out, and this is where your restaurant’s layout comes to play!
Don’t overlook the importance of a restaurants layout. It will support the daily operations of your restaurant, by providing an ample amount of space to move around freely and well as helps in leaving a good impression on your guests as all the operations are performed swiftly.
Whether you are designing the restaurant layout yourself or you plan to hire a professional, this article will be an excellent resource to rely on.
1. Facilitates Smooth Operation
How your restaurant is laid out has a significant impact on its daily operations. You cannot have a cluster of random tables and chairs right in front of the kitchen area. Your layout should help support the workflow.
If you have a bar area at your restaurant, strategically place it. Let it be easily accessible by your guests and the servers so that they can deliver the drinks at your guest’s table swiftly when required.
Tactfully utilize the space available and place all the elements wisely. If you have things like table napkins, forks, knives, etc. already on the table your servers don’t have to run to the kitchen every time to fetch these items. Taking care of such little things can help increase table turnover and enable you to serve more people, meaning more profits!
2. Enhances Customer Satisfaction
Often restaurant owners are so caught up perfecting their food and services they tend to pay less attention to their restaurant layout. Your restaurant layout determines how comfortable your guests feel at your restaurant since they spend a significant amount of time there.
Ensure the tables are not closely placed as it invades your guests’ privacy and nobody enjoys that.
The restaurant layout also includes your restaurant’s color scheme, since every color has a mood associated with it, the colors you use at your restaurant play a vital role in delivering customer satisfaction. Avoid using colors like red and yellow if you are a fine dining restaurant as these colors are not soothing and can make your customers jittery.
If the restaurant layout is as per the restaurant’s theme, the customers will enjoy it, since every time a person decides to visit a restaurant they have a perceived notion about that place and if you fail to live up to it, they might not visit again.
Also, as mentioned in the previous point, if everything is easily accessible the performance of your servers as well as your chefs will improve which would ensure customer-satisfaction in return.
How To Make Optimum Use Of Space In Your Restaurant Layout
Having a great restaurant layout planned out beforehand would ensure optimum utilization of the available space. It is essential to analyze and place everything from the tables to the kitchen equipment correctly to assure maximum utilization of the area without hindering the daily operations.
Here is how you can make tactful use of the available space and design different parts of your restaurant:
- The entrance:The dinners might choose not to visit your restaurant based on how the exteriors look, especially the ones passing by. Your entrance should market your restaurant and attract people. Use glass doors as this would give a glimpse of how your restaurant looks from the inside.
- Waiting area: If your restaurant is situated on a busy street there are chances of your restaurant being overcrowded at times and people might have to wait for their turn. You need to ensure that the restaurant layout is such that the guests have ample amount of space to wait. You can also display posters of upcoming events or offers at the waiting area that the guests can read through while waiting for their turn.
- The kitchen: You need to strategically design your kitchen and have enough space for your staff to work swiftly and avoid them from bumping into each other. The average kitchen size should be thirty percent of the total square footage of the restaurant. Also, make sure the kitchen is closer to the inventory as it will make it easier for the chef to get the ingredients when required.
- Dining area: A restaurant without a good dining layout is like a dessert without any sweetness! This area is unarguable an essential part of a restaurant after the kitchen. It should be inviting and in accordance with the theme of your restaurant. Make sure there is enough space between each table to ensure your guests’ privacy. The dining room should ideally be sixty percent of the total square footage area of a restaurant. You can also offer different styles of seating options like couches, high rise chairs, etc. but make sure you do not go overboard.
- Bar area: Having a full-service bar area at a restaurant is in vogue. Add a few high rise chairs, and it can double as a waiting area. A full-service bar with a great layout allows you to serve more people even if the dining area is fully occupied. You should have enough space for the bartenders to move around freely. Equip the bar well and also have a separate POS system installed there, as this would make the billing process of the bar more manageable on a busy day.
Display your finest scotch on the shelf and entice your guests to order the exclusive stuff!
- Outdoor Seating: If you have enough space or the provision for outdoor seating, it can help add to your restaurant’s overall layout. You can install dim or fairy lights; this would perfectly complement the cold evening breeze and place plants all around to give your patio or terrace a fresh look. Place sturdy tables and chairs under umbrellas or awnings. You can also have a separate smoking zone outside.
- The Restroom: You might think having a lavish dining area, and a mediocre looking restroom would work in the restaurant’s favor, but it certainly won’t. Make sure your restroom looks clean as it is an indication of a clean establishment. It should be easily accessible but away from the dining area.
If you do not have enough space, you can also get away with having one common restroom, but ensure it is clean, has good lighting and is spacious.
In Singapore, how you represent your restaurant matters a lot along with the food you serve, after all, people are always looking for a wholesome memorable experience. Designing a good restaurant layout is all about creating a comfortable space for your staff as well as your guests. These tips will help you achieve an excellent restaurant layout plan and will make it easier for you to carry out the daily operations. Make a blueprint beforehand and abide by it, this will help make the process smoother for you.
















