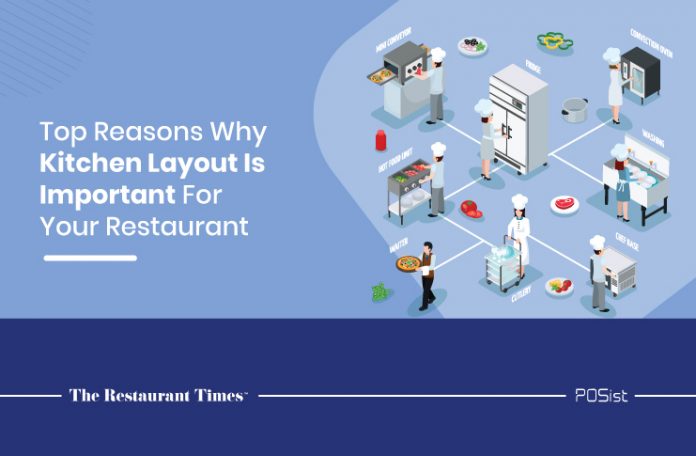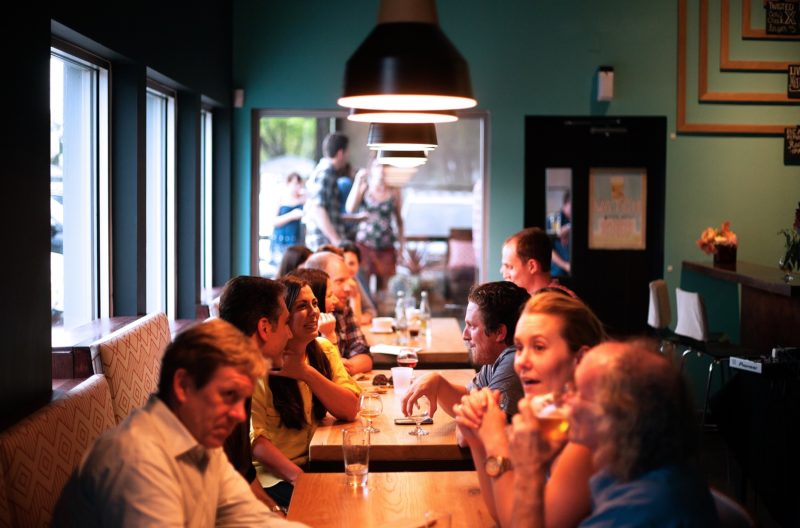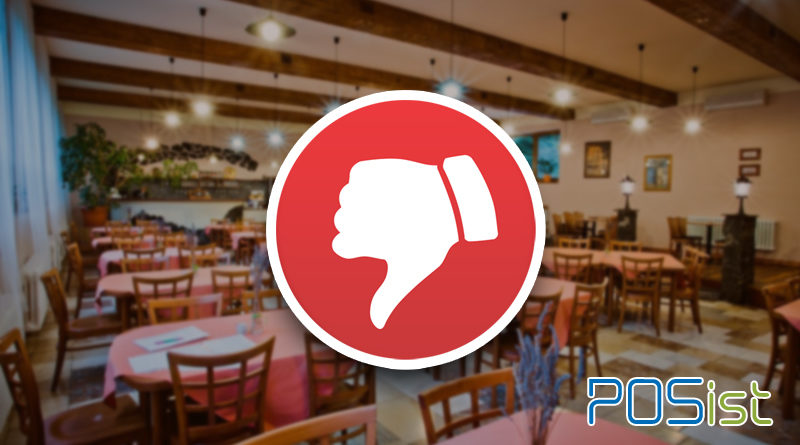A good kitchen layout holds great importance for restaurants. It facilitates streamlined production and provides efficient workspaces to the staff. While it’s true that a restaurant’s success comes from the quality of the chef’s cooking, a lot also depends on a functional kitchen, efficient management, and streamlined operations. A restaurant layout greatly determines a restaurant’s efficiency and success.
While opening a restaurant, priority is often given to the ambience and the seating area. Unfortunately, the kitchen layout is often overlooked. Restaurateurs are keen to spend loads of money on the front-line areas visible to the guests and allocate less funds to make the kitchen layout more efficient. However, this can affect both the customer experience as well as employee experience in the long run. This is why restaurateurs need to learn why a good kitchen layout is essential.
5 Ways Kitchen Layout Helps The Restaurants
Kitchen layouts are just as crucial as the kitchen equipment or any other part of the restaurant and should be given significant importance. Let us look at some of the reasons why.
1. Time And Cost Efficiency
A correctly laid out kitchen layout is imperative for efficient production. It should be designed keeping in mind the equipment and space available, thereby reducing the need for future modifications. Imagine all the lack of efficiency due to poor spacing between different workstations or raw material wastage due to poor temperature control. A good kitchen layout makes adequate space for storage and advanced equipment and helps cut down on the expenditure.
Furthermore, a good kitchen layout is essential for the restaurants to prepare as many orders as possible. No chef wants to keep the guests waiting for long periods. To dole out maximum orders and decrease the table turnaround time, efficiency is what a kitchen needs. One should make sure that the kitchen layout provides the chef and the kitchen staff with everything they might need at an arm’s distance, cutting short the preparation time for the orders. They should have no difficulty accessing the different parts of the kitchen.
2. An Ordered Kitchen
Running a restaurant is all about delivering great food out of a hygienic and clean kitchen. Managing an ordered kitchen and keeping it clean becomes easier for the staff. A good kitchen layout gives proper structure to the day to day responsibilities of the kitchen staff by allocating adequate spaces to every piece of equipment and making room for every process.
A mismanaged kitchen can be a menace in terms of efficiency, productivity and safety. However, when the kitchen layout is carefully planned, every kitchen element is in its right place, and each process is carried out smoothly.

3. Attracts And Retains Talent
Good chefs are demanding. They will demand a fully functioning modern kitchen space instead of a kitchen that’s neither here nor there. A restaurant kitchen built considering ergonomics is likely to be appreciated by the chef as well as other kitchen staff. Any changes they might suggest in the layout is only because they are professionals and aware of the things that can affect the kitchen productivity. A kitchen that provides a comfortable and clean cooking environment, easy mobility, maximum safety, and has all the essentials is, no doubt, a catch for the chefs.
Furthermore, a staff that is attracted to the kitchen will mostly be satisfied with working in it. A happy and satisfied kitchen staff is a sign of a successful restaurant business.
4. Increased Production Output
Arranging work areas is a vital task in designing kitchen layout for restaurants. There has to be an appropriate distance between the sink and the cooking range of the kitchen. Enough space should be provided to the people amidst the process of preparing food. The flow of people and products in the kitchen should be as smooth as possible to prevent haphazard operations or discrepancies with the orders. All of this adds to increased production output and decreases the table turnover time.
The kitchen layout is highly dependent on the cuisine you offer. The cuisine decides the equipment that you will be needing. The equipment eventually decides the layout of your kitchen. The layout model should be chosen such that it generates the maximum output.
5. Increased Staff Safety
A small and unorganized kitchen space might create problems in kitchen management. The servers might bump into the working staff spilling the dishes, or by the time the chef reaches out for the salt, the whole dish is burnt out. A well-thought-out kitchen layout minimizes accidents for the staff. By providing enough space and allocating appropriate sections to equipment, raw materials, and inventory, an efficient kitchen layout can make operations easier and make the kitchen accident-free for the staff.
The ideal kitchen layout should also make space for efficient ventilation systems to rid the kitchen area of all the unpleasant gases and steam coming out of the equipment in the kitchen while the food is being prepared. Furthermore, fire safety is also one of the essentials that a kitchen space should provide for, by facilitating the easy evacuation of staff during emergencies.
A well-designed kitchen layout improves the restaurant’s overall performance by letting the chef stand in one place and do all their work with minimum walking, moving or bending. Since a commercial kitchen is the first step of setting up a restaurant and also contributes substantially to acing restaurant health inspections, deciding the kitchen layout comes first, and it should be done right.

















