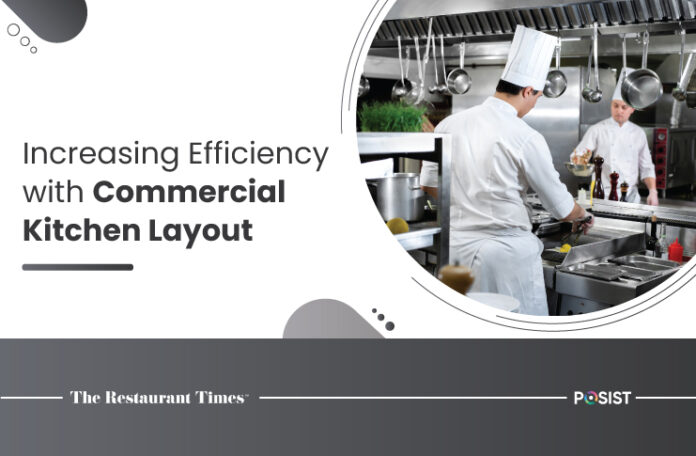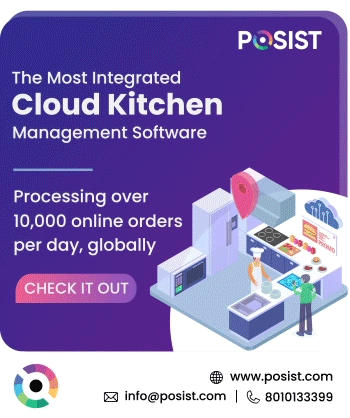As a restaurateur, you would love to see your restaurant kitchen bustling while your dining room is fully packed with guests. Now, imagine the worst thing that could happen to you on such a day – you hear the deafening sound of plates clattering on the ground, and you know it happened because of your crowded kitchen space that has caused one of your staff members to collide with another member. Besides the wastage of food and messy kitchen floor, it also forces the hungry patrons to wait longer for the new dishes that need to be cooked.
This is the very situation you would like to avoid and have to keep in mind while designing your kitchen layout. A restaurant kitchen is where many people work with flames, knives, and hot liquids. So, a poorly designed kitchen space can be the perfect recipe for disaster. Besides, a clumsy kitchen layout usually leads to poor productivity, loss of revenue, food wastage, and legal consequences for not following food safety standards. On the other hand, a well-designed commercial restaurant kitchen layout has many positive impacts, including more effective and efficient productivity.
Importance Of Kitchen Layout In A Commercial Restaurant
While there is not an iota of doubt that a restaurant’s success largely depends on the quality of food served to the customers, you can’t deny the importance of a functional kitchen with streamlined operations. Let us see how the kitchen layout influences the efficiency and success of a commercial restaurant.
1. Save Time & Increase Cost Efficiency
You should design your kitchen layout keeping in mind the available space and equipment usage. Inadequate spacing between workstations tends to decrease operational efficiency significantly, while a good kitchen layout can help you improve efficiency and cut down on unnecessary expenses.
As a restaurateur, you don’t want your guests to wait for long periods or leave the place unsatisfied. So, you intend to fulfill maximum orders with minimum table turnover time, which you can achieve through the enhanced efficiency of a good kitchen layout. In a well-planned kitchen layout, everything is placed within easy reach of the chef and kitchen staff, cutting down on order preparation time.
2. Increase Staff Safety
Kitchen safety is usually overlooked in small and unorganized restaurants. But a systematic layout plan makes kitchen operations much easier and accident-free for the employees by assigning appropriate spots to equipment, raw supplies, and inventories and allocating them enough space. Besides, it is crucial to address fire safety in a commercial kitchen. You can achieve this by installing a good ventilation system that removes pollutants and steam emanating from various kitchen equipment.
3. Easy To Manage Kitchen
If you own a restaurant, you know that it is all about serving good-quality food from a hygienic and clean kitchen. Furthermore, the staff members also find it easier to manage operations in a well-organized and clean kitchen. By allocating appropriate space to the kitchen equipment and adequate room for inventory, a smart kitchen layout provides proper structure to the day-to-day activities of the kitchen staff. When the kitchen layout is planned meticulously, every restaurant element is appropriately placed, making the restaurant operations easy to manage.
During the food preparation process, there should be adequate space, so the staff members don’t collide with each other while delivering the guest orders. The underlying premise of a kitchen layout is a seamless flow of personnel and items in the kitchen, which results in higher output and faster table turnover.
Considerations For Optimal Commercial Restaurant Kitchen Layout
Now that we have understood the relevance of a good kitchen layout for a commercial restaurant, it is vital to determine which format is best for your restaurant. Here are some factors you should consider while selecting the ideal layout for your restaurant.
1. Consider Your Space
The amount of area you need to work with will eventually decide what you can do or what you can’t do with your kitchen space. A larger and flashier layout, such as an island layout, is a good option only if your kitchen has more room. This layout tends to sacrifice optimal space utilization for spectacle and ambiance, which may not be economically feasible in many cases. If you own a restaurant with limited kitchen space or operate a dark kitchen, an assembly line layout will help you better use the limited space.
2. Think of the Menu
Your restaurant’s menu can play a vital role in designing the commercial kitchen layout. You must customize the layout according to the food you serve in your restaurant since it will determine the necessary storage area, equipment, preparation, and cooking stations. If you serve a diverse menu, an island or zone layout may be a better option as it will make it easier for you to prepare and cook multiple types of dishes simultaneously.
A kitchen layout should be good enough to handle storage, food preparation, cooking, delivery, cleaning, etc. Some of these functions take precedence over others depending on the menu you serve and the type of service you offer – serving diners and delivery or just delivery orders.
3. Follow Health Codes & Safety Regulations
The design of your commercial restaurant kitchen layout will become utterly irrelevant if it fails to comply with the commercial kitchen code requirements. So, you must ensure that you obtain all of the required licenses and permits and that the kitchen layout is designed per the standards. The various licenses and permits may include Certificate of Occupancy, Foodservice License, Food Handling Permit, and Liquor License.
Different Types Of Commercial Restaurant Kitchen Layouts
In order to get you ready for the next phase of planning, let us take a look at some of the common types of commercial kitchen layouts.
1. Island Layout
In an island kitchen layout, the main block for cooking is in the center, with all other workstations for food preparation and serving as well as equipment placed along the outside perimeter. In this type of layout, the staff members can move easily in the kitchen as long as there is enough space around the island. This layout is best suited for restaurants with larger available space as they can reap the benefits of open floor space. It is a bit easier to clean.
2. Zone Layout
As the name suggests, the kitchen space is divided into different zones based on the activities in the layout. So, there will be a separate food preparation zone dedicated to chopping and mixing, with all the necessary equipment in that section. The cooking zone will only have the tools and equipment required for cooking already-prepped ingredients. This type of layout is suitable for restaurants offering various menu items. In such a set-up, the servers can access different workstations and focus on their specific job without getting in each other’s way.
3. Assembly Line Layout
The assembly line layout is ideal for maintaining a smooth flow in the kitchen if you are serving a lot of the same dishes that involve multiple steps. Basically, the format has one long row that starts with ingredient prep, hot food cooking, then plating, and finally, the service station. It is suitable for restaurants that offer fast service, such as sandwich shops. However, it can work for restaurants that have a simple menu.
3 Ways To Increase Efficiency With A Commercial Restaurant Kitchen Layout
In order to ensure that you have an optimized and well-organized commercial kitchen layout that allows your chefs, food preparation staff, and waitstaff to move around freely and safely, here are some of the ways you need to consider to increase efficiency with a commercial restaurant kitchen layout.
1. Maximum Use of Available Space
Whether you are building a kitchen from scratch or remodeling an existing one, you must try to make maximum use of the available space while maintaining your workflow. However, maximization of space doesn’t imply that every inch of the kitchen should be crammed with equipment, storage, and workstations. You must ensure that the kitchen is left with enough space for your staff members to operate together without getting in each other’s way. Although local laws will dictate the baseline requirements, if you feel that a specific area of your kitchen needs customization, don’t hesitate to execute your plans.
2. Make the Workstations as Efficient as Possible
Set up the workstations adequately equipped with all the necessary tools and equipment. You should ensure that the countertops are clutter-free, so the staff has enough space to work around. Your restaurant staff should be able to maintain an easy flow of guest orders by arranging the workstations before usage. Effectively, it will simplify the orders sent out and maintain efficiency.
In case you don’t have enough space to keep certain essential items, you can take advantage of the vacant wall space by putting up shelves and hooks to hang various goods, such as pans, spatulas, and other kitchen tools. The workstation must be well-organized since it is where your back-of-the-house staff spends most of their time. So, you should pay attention to organizing the kitchen into separate workstations to keep things operating in a smooth way in your restaurant.
3. Manage Inventory
As a restaurateur, you must be well aware of how critical inventory management is for the success of a commercial kitchen. A good inventory management software or restaurant POS system can help your staff avoid errors and keep track of ingredients such that they are refilled before expiration. Although the inventory system aids in daily or weekly tracking of the stock, it is still important to place the inventory is visible and easy-to-reach areas, preferably in locations close to the workstations. In this way, your staff will also be able to see easily what items need to be replenished as well as what goes to waste. It will be much easier for you and your staff to locate certain ingredients.
Undoubtedly, a well-organized commercial kitchen layout that allows the back-of-house staff to operate smoothly is the ingredient of a successful restaurant business. In an ideal kitchen layout, the distance between workstations and equipment is optimum, the flow of the food preparation process is simplified, and orders are served faster. Thus, a well-managed kitchen layout results in maximum operational efficiency. If you can follow the points mentioned above and set up your kitchen accordingly, you can also make your commercial kitchen function more efficiently.

















